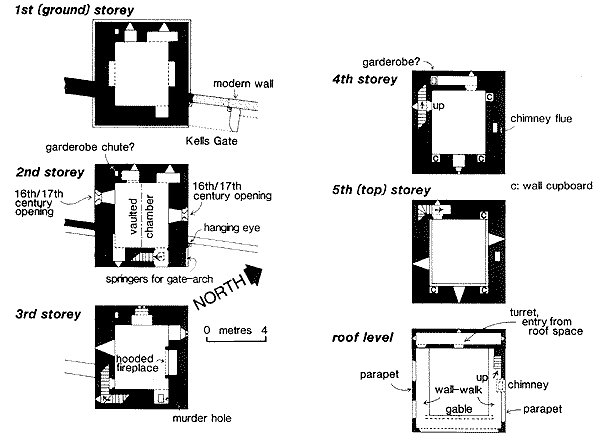Figure 2: Southeast Tower floor plan
Figure 3: West Tower floor plan
Figure 4: Kells Priory drawing
Figure 6: Prior's Tower floor plan
Figure 7: Line Drawing Explanation
of Kells Priory Reconstruction
Figure 8: Ground-Plan of Kells Priory

| intro - history - tour - plans 1 2 3 4 5 6 7 - photos - links - news | ||||||
|
|
||||||
| Figure 1:
Location Map Figure 2: Southeast Tower floor plan Figure 3: West Tower floor plan Figure 4: Kells Priory drawing |
Figure 5:
Water Tower floor plan Figure 6: Prior's Tower floor plan Figure 7: Line Drawing Explanation of Kells Priory Reconstruction Figure 8: Ground-Plan of Kells Priory |
|||||
 |
||||||