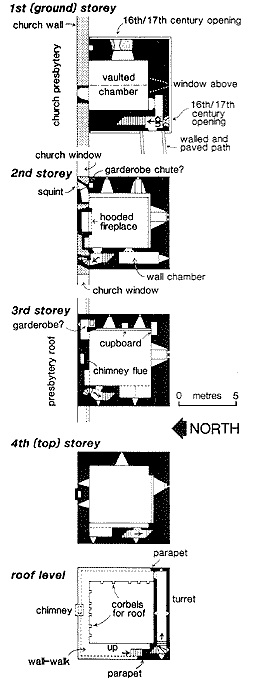PRIOR'S TOWER (39)
Prior's Tower was built with part of the south wall of the presbytery forming the lower half of the tower's north wall (Figures 6,8). A gap highlights the join between the presbytery wall and the east and west walls of the tower! The presbytery wall, only about 1m thick, is the least substantial of the tower's walls. The others are more than 2m thick at the base and have a slight batter. The main arched entrance into the tower is at ground level near the south end of the west wall. It is approached from the inner parlour of the cloister along a walled and cobbled path (shown roofed in Figure 4). (The cobbled surface of this path was formerly an extension of the seventeenth century surface built over the cloister when the tower was used as a farmhouse. The crease of a penthouse roof against the tower's west wall is also relatively modern).
The entrance passage has an outward-splaying slit window in the south wall, presumably inserted in the sixteenth century for firearms-use. The passage extends into a short mural passage which turns into the southwest corner of the ground level room. This loftily vaulted room ta'kes up much of the space of a fifth storey in the other towers. The only clearly original window is square-headed and is high in the south wall near the crest of the vault. An outward-splaying opening in the east wall appears to have been inserted into an earlier embrasure, presumably during the sixteenth century. A doorway into the presbytery is responsible for the belief that this room served as sacristy and, certainly, it would have been a secure repository for the priory's treasures during the troubled later middle ages. The same doorway would have given the prior direct access to the church.
The second storey of Prior's Tower is reached up a wide staircase within the west wall. Two draw-bar slots, one above the other, secured a door at the top of the stair passage. The main living room on the second storey is entered from the northwest corner. Both this and the room above are larger than the vaulted chamber below since the west wall is slightly thinner and the east wall is reduced to just over 1m. The living room has a twin-light, ogee-headed window with cusps (inward projecting points) in the south wall. There is also a single-light ogee-headed window with cusps and a square-headed window in the south wall. Both ogee-headed windows have widely splayed internal embrasures with stone benches. A large fireplace in the middle of the north wall once had a projecting hood supported by the flanking stone corbels.
On the right of the fireplace there is a short passage which turns into the northeast angle of the tower. At the end of the passage is a ruined opening which overlooked the east end of the church (a hagioscope or squint). This allowed the prior to observe the altar during his private devotions. A barrel-vaulted chamber within the thickness of the opposite angle is entered from the west wall of the main room. The chamber is 1.2m wide by 3m long and has a slit window at the south end. If concealed by curtains or other wall hangings or by wooden panelling, this 'secret' chamber may have served as a strongroom for priory treasures and invaluable documents such as the priory charter.

The third storey is reached by a short newel (stone spiral) stairs
in the northwest angle of the tower. The room has a cusped twin-light ogee-headed window with stone benches in
a widely splayed embrasure in the south wall. The east wall has a cusped ogee-headed window and a plain ogee-headed
window, both single-light. A large arched and vaulted recess at the south end of the west wall, 3.5m long and 1m
deep, is independently lit from a square-headed window in its rear wall. The recess may have had prior's bed set
into it, with curtains or screens around it to exclude drafts! The room also has a shallower recess in the north
wall and two small wall-cupboards, one in the east wall and the other in the southeast corner. A passage entered
from the east end of the north wall probably leads to a garderobe in the northeast angle of the tower.
A straight staircase climbs within the west wall from the top of the newel stairs to an upper storey room entered
near the southwest corner. This room is larger again than those below, the west wall now reduced to about 1m thick
and the south wall reduced slightly a second time as a consequence this is also the largest tower-room in the priory).
It is lit by an ogee-headed window in the south wall and a square-headed window in the east wall, by two narrow
slits overlooking the presbytery roof from its north wall and by an apparent slit at the back of a recess in the
west wall. Both this room and the attic above may have been occupied by personal servants of the prior.
The stairs to the top floor continue up and around the southwest angle of the tower into a narrow turret rising
above the south wall. The turret is lit by slits in each end wall and one at the centre of the long south wall
which also lights the attic room through an opening in the opposite wall The turret exits onto the east wall-walk
and steps on the opposite side climb to the turret roof. Corbels on the inside of the east and north walls at roof
level presumably compensated for their slenderness when it came to providing for both roof support and a wall-walk.
The tower and the turret have both lost their parapets but the lower part of a chimney is preserved where it projects
on corbels from the north wall to avoid impeding the wall-walk.
(c) Daniel Tietzsch-Tyler